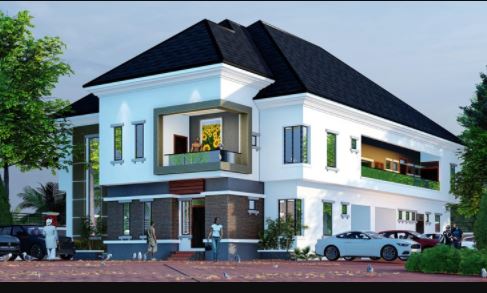
In this Revit Tutorial Masterclass, you will learn how to use Revit Architecture to create working drawings and also model building for your architectural presentation. You will learn the following:
1. Revit Quik approach techniques. With this technique, you complete your job in a shorter time and deliver it to your client to get your money faster.
2. How to use Revit Tools: You are going to be exposed to Revit hidden tools that are only known by expert Revit Users.
3. How to setup Revit Environment: Getting used to the Revit environment is where the whole success with Revit begins.
4. How to create Custom Families: You main not like any of the default Revit Families. How about if you can create your own customized Revit families, like windows, doors, columns, etc. This is exactly what you will learn in this section.
5. You are going to learn how to create a stunning 3d Rendering using Revit only.
6. You will discover how to use Revit Default shortcut keys and hotkeys. You will also discover how you can create your own customized hotkeys based on the key combinations you are convenient with.
7. After completing this course modeling a building with Revit becomes easy and faster for you.
8. You might need to export your Revit drawing to 3DS Max or Lumion in order to add some effects. You will also learn how to export Revit drawings to 3DS Max and Lumion.
You will have access to my Private Telegram group where you will join the community of other Revit Architecture students. There you can ask any question and I will answer it.
Inside Revit Tutorial Masterclass You will learn the Following:
✅Understanding Revit User Interface
✅ Preparing Revit Drawing environment Using Existing Project as the template
✅How to start a new Revit Environment. from scratch
✅How to Customize Revit Shortcut and hotkeys
✅Advanced Revit Modelling Tecniques
✅How to attach wall to roof and cut wall to roof (Technique to clean up upper part of the wall to roof)
✅How to convert Revit Drawing to Pdf and send to Client
✅How to model a building with Revit Architecture Step by Step Part 1
✅How to create concrete fascia
✅4 ways to Move Things around in Revit Architecture
✅The basis of working drawing in Revit and how to produce working drawing
✅How to edit and customize grid bubble, section head etc.
✅How to create Title block
✅How to place drawing on title block.
✅How to import drawing from autoCAD
✅How to export Revit drawing to AutoCAD, 3DS Max and Lumion
✅Rendering 3d view in Revit
✅How To Use Revit Tools
✅How to create door and window schedule in Revit in 20 mins
✅How to Reload Revit Families
✅How to edit and customize dimensions, texts in Revit.
✅How to Create cantilevered balcony
✅How to create a special entrance portch.
✅How to Step up some part of Roof in Revit
✅How to create Pent Floor Roof in Revit
You May Also like Latest Post How to Create Your Own Frame-By-Frame Animation for Beginners with Carolin Aust



































![2000 Filmmaking Presets and LUTs Bundle [NEW] (Premium)](https://worldfreeware.com/wp-content/uploads/2024/01/2000-Filmmaking-Presets-and-LUTs-Bundle--60x60.png)






